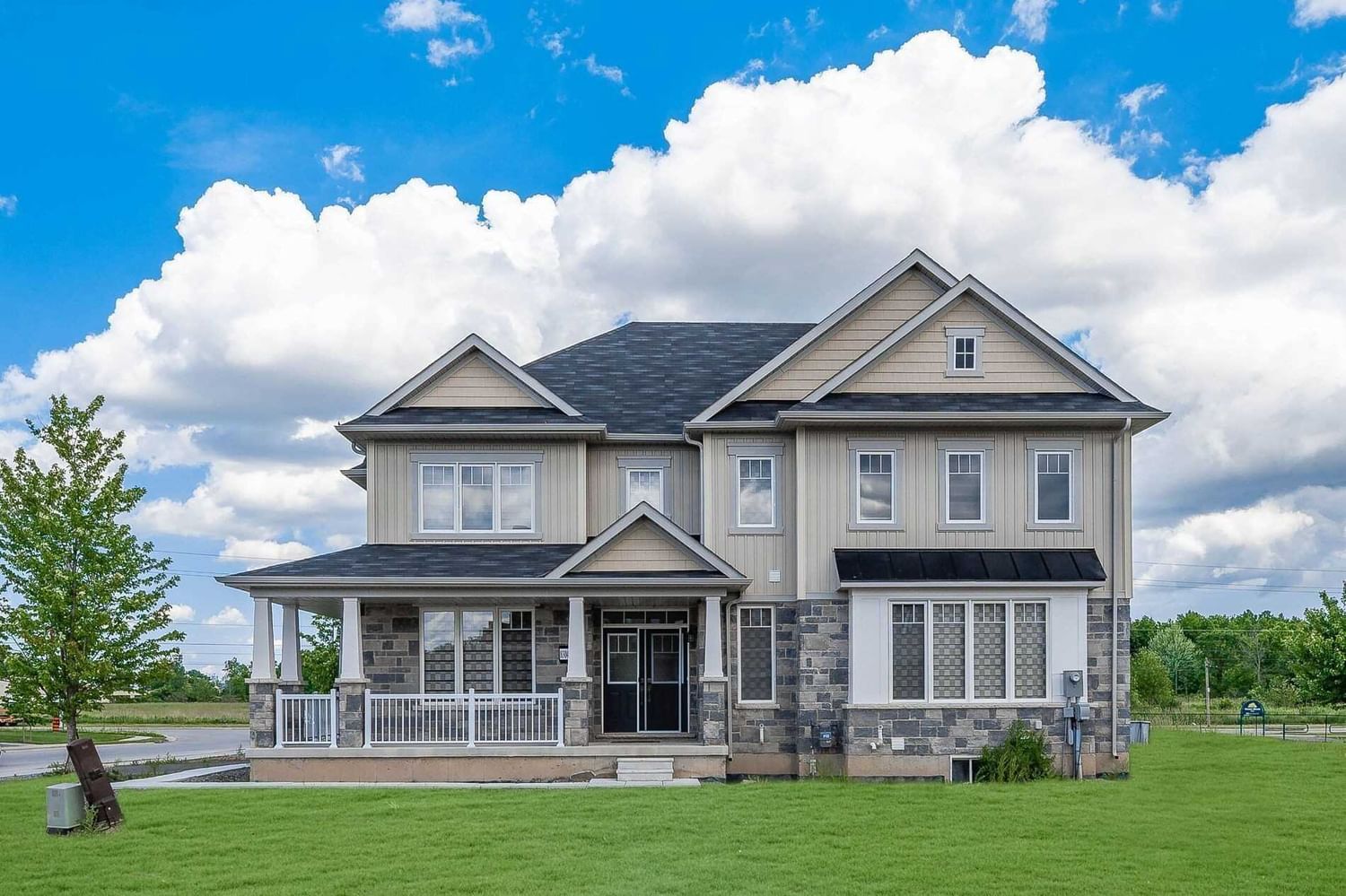$3,000 / Month
$*,*** / Month
4-Bed
4-Bath
3000-3500 Sq. ft
Listed on 2/2/23
Listed by CIRCLE REAL ESTATE, BROKERAGE
Most Desirable Location! New Sun Filled 4 Br 3.5 Bath Home In A Sought After Neighbourhood On A Corner Lot. Loaded With Upgrades : Hardwood F1. 9Ft Ceilings, 8Ft Doors, Crown Moldings On Main F1. Oak Stairs With Iron Spindles Lead You To 4 Spacious Bedrooms. Qew , Costco, Walmart/ Smart Centres, Medical Facilities, Schools, Parks & Niagara Falls All Minutes Away!
Stainless Steel Kitchen Appliances: Touch Screen Fridge, Built - In Wall Oven & Microwave, Gas Stove W/Rangehood, Dishwasher, Laundry Washer/Dryer, Automatic Garage Door Openers W/Wifi And Window Covering.
To view this property's sale price history please sign in or register
| List Date | List Price | Last Status | Sold Date | Sold Price | Days on Market |
|---|---|---|---|---|---|
| XXX | XXX | XXX | XXX | XXX | XXX |
| XXX | XXX | XXX | XXX | XXX | XXX |
| XXX | XXX | XXX | XXX | XXX | XXX |
| XXX | XXX | XXX | XXX | XXX | XXX |
X5889537
Detached, 2-Storey
3000-3500
10
4
4
2
Built-In
4
0-5
Central Air
Sep Entrance, Unfinished
Y
Stone, Vinyl Siding
N
Forced Air
Y
Y
